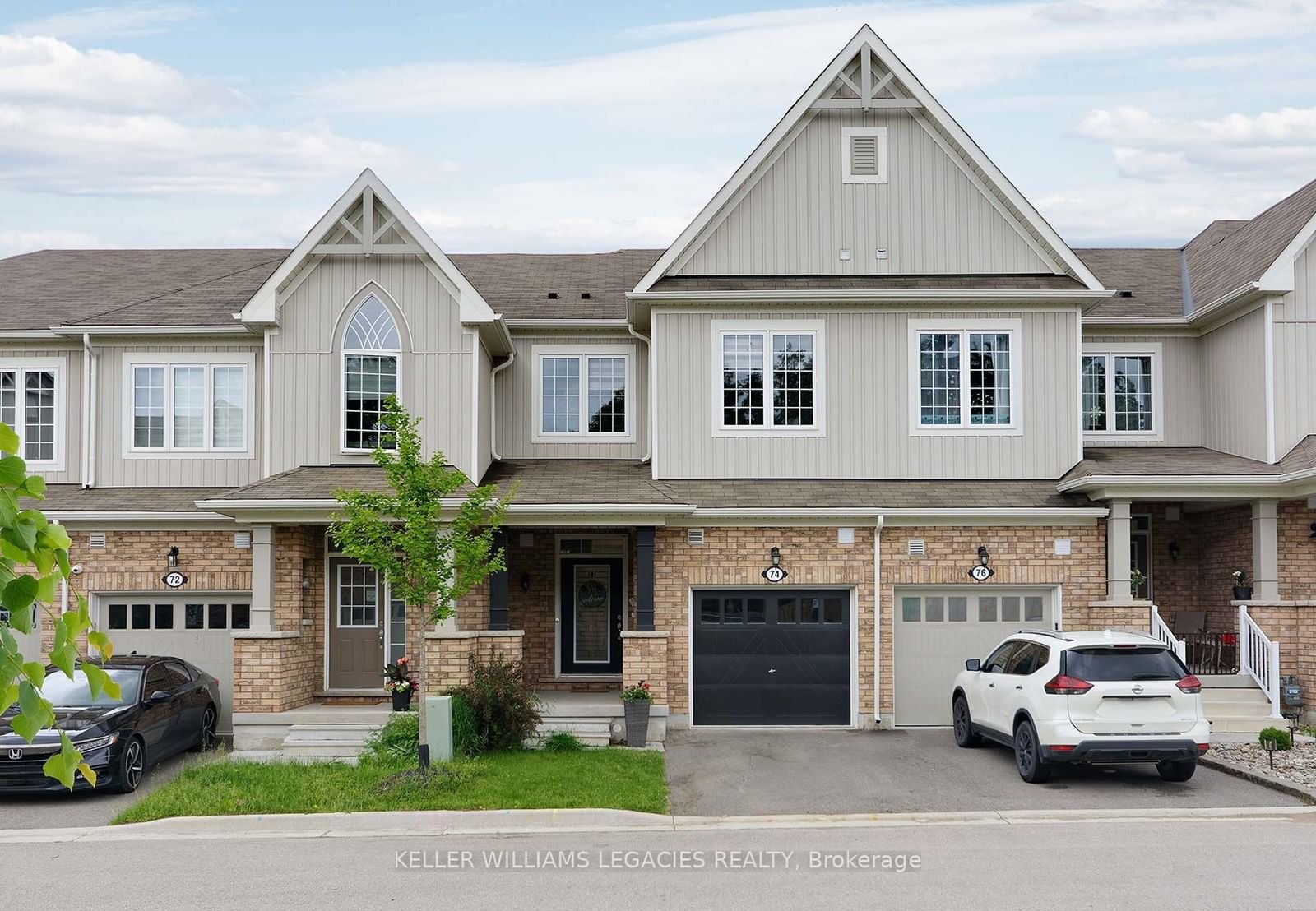$715,900
3-Bed
4-Bath
1500-2000 Sq. ft
Listed on 6/20/24
Listed by KELLER WILLIAMS LEGACIES REALTY
Bright, modern, move-in ready! This 5 year old stunning home checks all the boxes starting with curb appeal at your front door. Open concept floor plan includes generous centre island with breakfast bar, quartz counters, stainless steel appliances, gas stove, perfect for gatherings with family and friends. If you love to cook, this is your space! Walkout to yard with stone patio and gas BBQ connection. 9Ft ceilings on main floor, hardwood, pot lights, interior garage entrance, wrought iron railings. Hardwood stairs lead to 2nd level with 3bedrooms and convenient laundry room with LG front load washer/dryer. Large primary bedroom includes walk-in closet, and 3-piece ensuite. Extensive upgrades include custom front door, extended kitchen cabinet height, silhouette window coverings, door hardware, barn doors, pot lights.
1,500sqft plus includes finished lower level offering versatile space including recreation room with fireplace, storage/office space, 3-piece bathroom, cold cellar and above grade windows. Rough-ins for electric car charger and central vac.
To view this property's sale price history please sign in or register
| List Date | List Price | Last Status | Sold Date | Sold Price | Days on Market |
|---|---|---|---|---|---|
| XXX | XXX | XXX | XXX | XXX | XXX |
X8461442
Att/Row/Twnhouse, 2-Storey
1500-2000
6+2
3
4
1
Attached
2
Central Air
Finished
N
Brick, Vinyl Siding
Forced Air
Y
$3,989.92 (2023)
83.13x19.69 (Feet)
